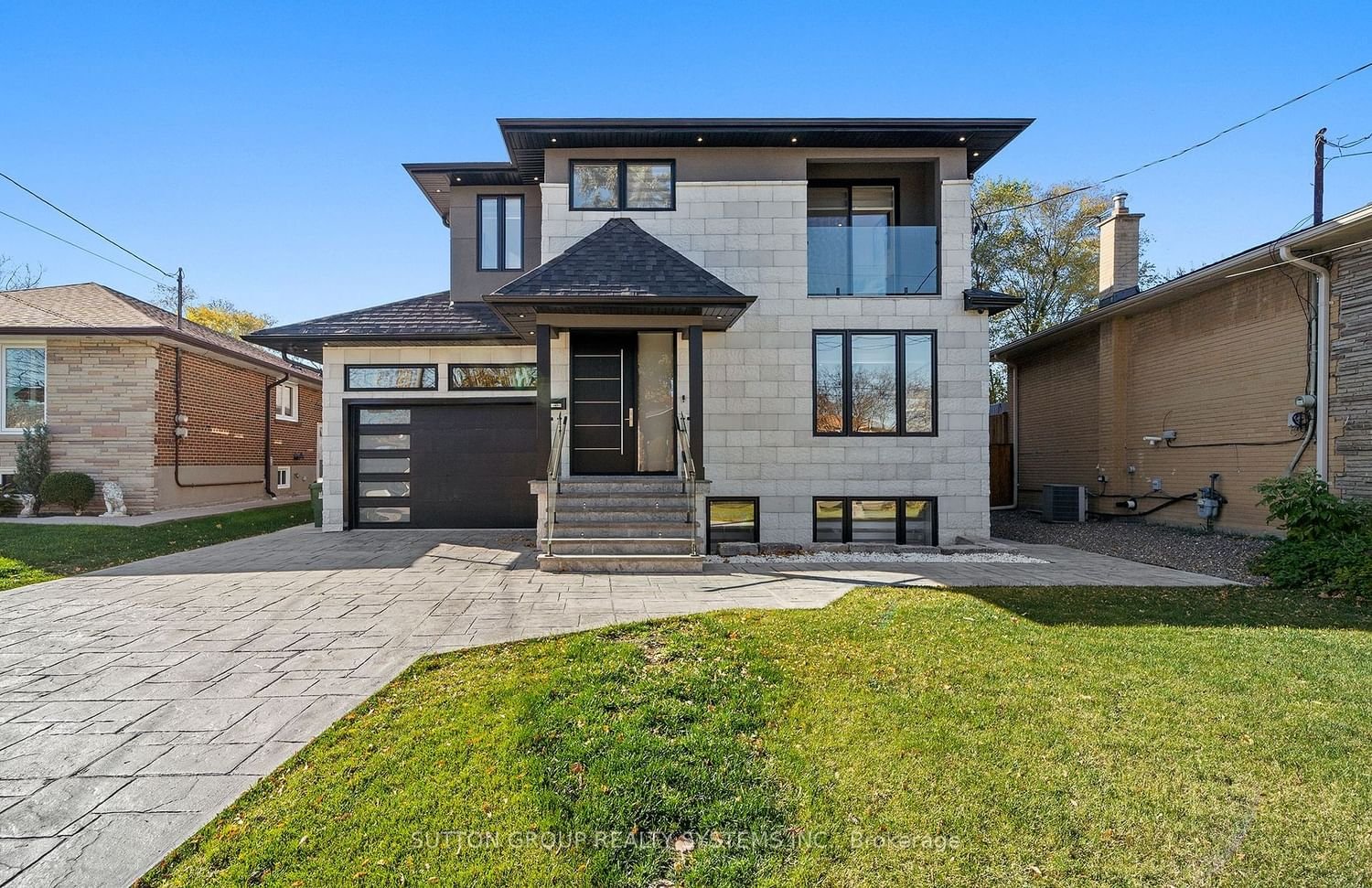$2,498,000
$*,***,***
4+2-Bed
6-Bath
2500-3000 Sq. ft
Listed on 4/17/24
Listed by SUTTON GROUP REALTY SYSTEMS INC.
Welcome Home To This Custom Built Modern & Elegant Residence! Luxury Finishes Throughout. 4229 SqFt of Living Space. Large Premioum Lot.Home Features Open-Concept Living Space, Hardwood Flooring Throughout, Gourmet Kitchen W/Oversized Island, Quartz Countertops and Backsplash, High-End Appliances (Jenn-Air 6 Burner Gas Range, Jenn-Air B/I Oven and Microwave, Jenn-Air Side by side Fridge/Freezer, Jenn-Air B/I Dishwasher, Beverage And Wine Cooler). Spacious Family Room With Gas Fireplace W/Quarts Surround and B/I Shelving Unit, W/O To The Oversized Deck & Fully Fenced Yard. Spacious 4 Bedrooms on 2nd Floor. Master Retreat With 5Pc Ensuite And Large W/In Closet. Heated Floor in Powder Room And Bathrooms. Solid Oak Staircase w/Glass Railings. Designer Light Fixtures. The Lower Level w/9ft Ceiling Features 2 Bedroom Unit W/Walk-Out, Full Kitchen W/ Large Quartz Island, 2 Full Bathrooms And Separate Entrance For Extra Income, Or In-Laws Or As Nanny Suite. Laundry Rooms on Upper & Lower Level. 2 Car Garage/3 Car Driveway. Tankless HWH (owned) Camera And Irrigation System.You Rarly Find A Home Like This! Situated Perfectly By Schools, Parks, Transit, Shops And More!
This Beatiful Custom Home Is The One! Perfectly Designed For A Family Lifestyle. Please see the List of All Features. Located On A Very Quiet Street. Extremely Bright Throughout. Spacious Primary Rooms.Window Blinds.Extra Storage In Garage.
C8244932
Detached, 2-Storey
2500-3000
9+4
4+2
6
2
Built-In
5
0-5
Central Air
Fin W/O, Sep Entrance
Y
Other, Stucco/Plaster
Forced Air
Y
$11,829.70 (2023)
129.49x49.11 (Feet)
